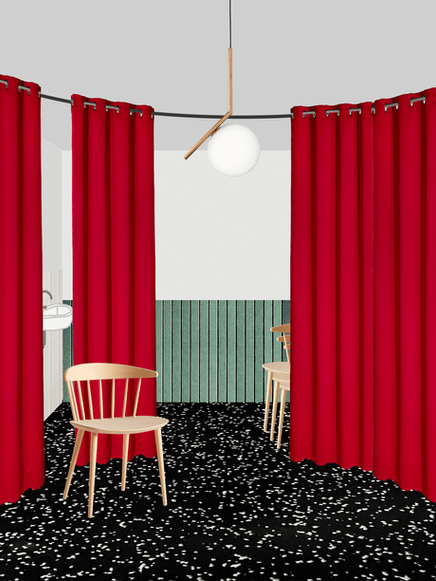
A pair of two small pavilions on the Altmarktpkatz in Oberhausen are standing right in front of the church, what not many people know, is that those Pavilions also belongs to the Herz-Jesu-Kirche.
Located in the middle of the inner city gives a great opportunity to use those buildings for culture and for the citizens.
The Pavilion on the left is unreconstructed, but at least being used as an exhibition space, sometimes also by the Theter Oberhausen for small plays and performances.
kitev together with Fraunhofer Umsicht and the Herz-Jesu-Kirche were searching for new ways how to bring also the little building on the right side of the church back to life.
The pavilion should also serve as an example of sustainable reconstruction. Therefore greening the roof and the use of solar panels for self sufficiency of electrical power was a natural choice. The original facade cladding is made of natural stone, which would definitely be worthy to keep. However, the south facade is also facing the most wind and that led to widening pores of the stones and water damage.
The green facade would be another great example for sustainable reconstruction as it could work as an insulation from the north plus be an atractor for people passing by. It also bring chalanges to find the right plants for the north, watering system and to create structure which is not anchored in the facade to not damage the cladding and to still be in sustainable budget.
The interior solution should serve as flexibly as possible for different functions. This small space of 10sqm could be in the future used by different cultural institutions for meetings, cultural activities as screening, presentations, exhibitions, but also as an info point for citizens. The church could for example use it for their meetings or as an informal space for confessions.
Round curtain on the whole width of the room could give us exactly that flexibility within the space. According to how the curtain is open or closed it creates different situations. Fully open curtain is givving us still the possibility to use the whole footprint of the room. Curtains closed on the sides can give the space for covering the sink and chairs behind. Depending on which half are the curtains closed the room gets again different atmosphere. Closed on the wall, windows uncovered - place for exhibition inside, with storage behind the curtains / cosy space for debates or meetings. Closed on the windows, walls uncovered - perfect cinema situation. Curtain fully closed all around the room can give an intimate atmosphere for example for the confessions.
The reconstruction as a whole could be a great example how to work with old buldings and giving them new life instead of getting just rid of them. For the interior design are of course thought sustainable materials as recycled terazzo, celulose panels as the wall cladding, wooden furniture, reused sink, natural tiles, and either cradle2cradle textile for the curtain or reused theater curtain.
This is the example of small architecture affecting the public space.
Project of the Pavilion is currently in the stage of searching for fundings for its' reconstruction.


















